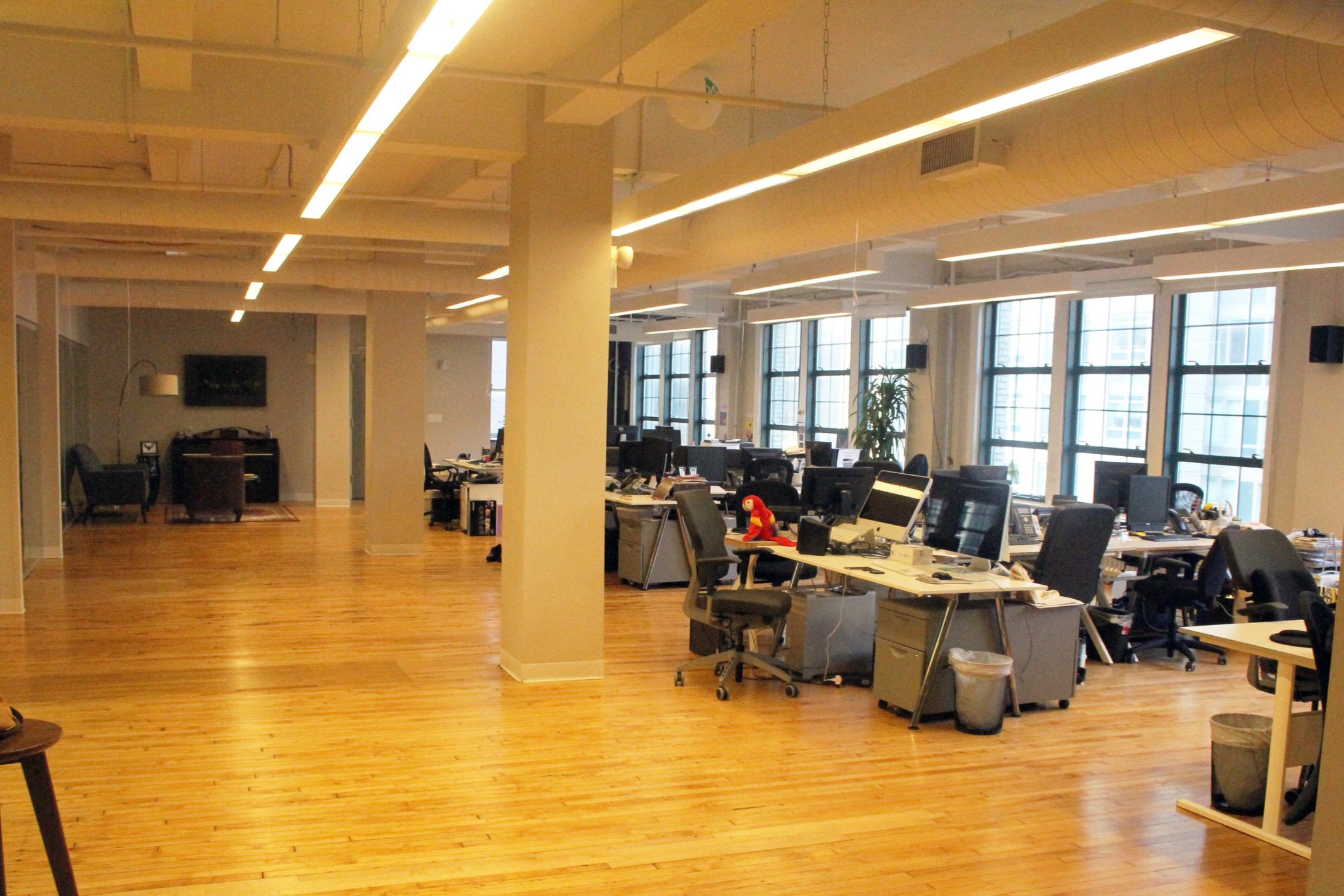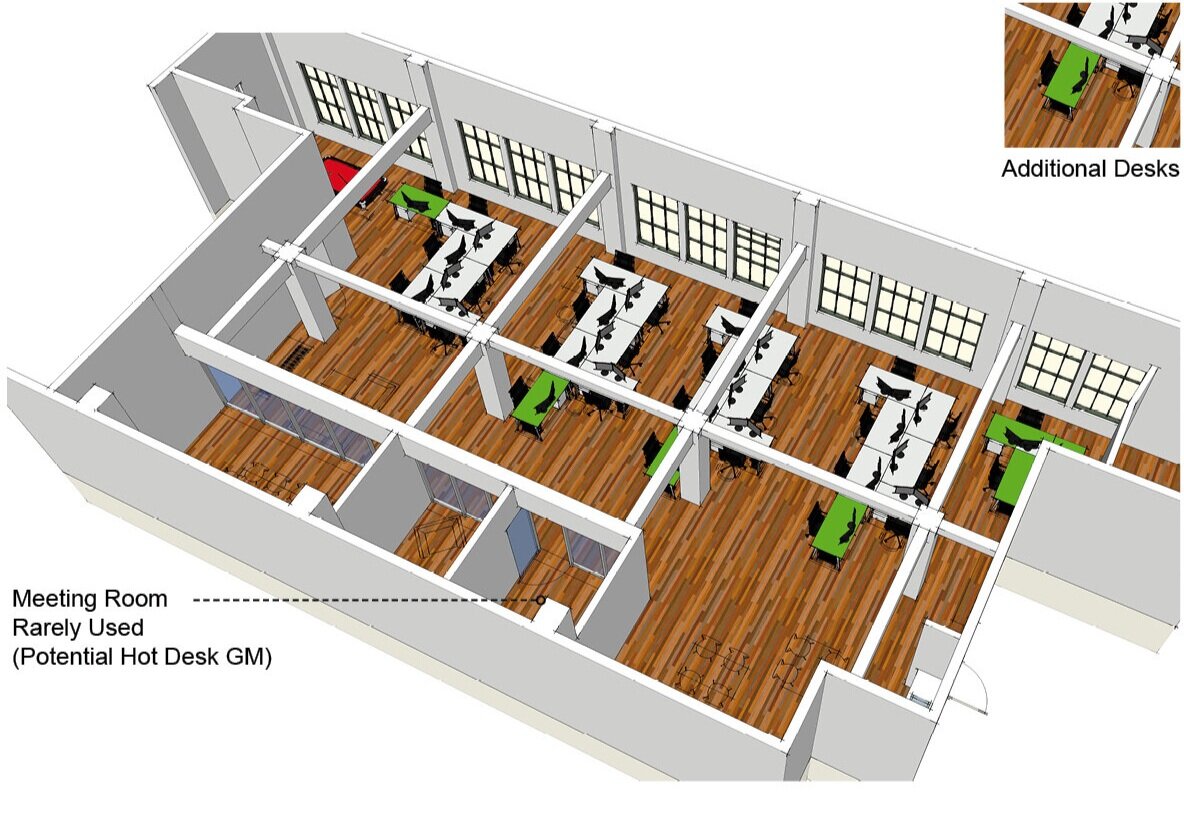Audio Network, New York City
We were asked to provide a spatial study and seating analysis of the Audio Network office in Midtown New York City. They had plans to grow the team over the coming months and wanted to understand how to maximise their current space without compromising on the qualities that all staff and clients currently enjoy. The lease for the premises was due to end in a few years and in the short term they wanted to keep costs low to accommodate the expansion.
The Brief
Extra 8-10 seats
Meeting room 1 to be a flexible hot desk space for general manager
Retain and enhance social areas (e.g. pool table, lunch seating)
Re-distribute wiring and IT services through the exposed ceiling
Provide additional storage
The Proposal
We gave the client four options including an extended s-desk layout. This would take them from x to 34 desks (33 office desks, plus one hot desk in meeting room 1). We also proposed a multi-functioning social space which could be used as a break out space, eating together at lunch, or a place to watch screenings together (e.g. head office ‘all hands’ meetings).



